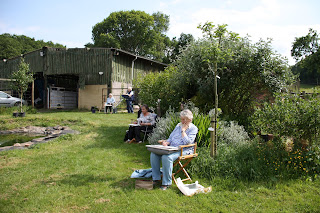
 With the drains now done, now is the time to start on the construction of the beams to hold up the gallery floor and the roof.
With the drains now done, now is the time to start on the construction of the beams to hold up the gallery floor and the roof.Our home grown and home sawn timber was loaded up to take to a local sawmill and timber framer who will now cut all the mortice and tenon joints, peg and number them in their frames. There will be 4 frames - one at each gable and 2 in the middle. The middle ones sit on the biggest beams - 22ft long and 12" by 9" in size.













 Once a year, on Farm Open Sunday, farms open their doors (gates?) to thousands of people to show them where their food comes from and how it is grown.
Once a year, on Farm Open Sunday, farms open their doors (gates?) to thousands of people to show them where their food comes from and how it is grown.





